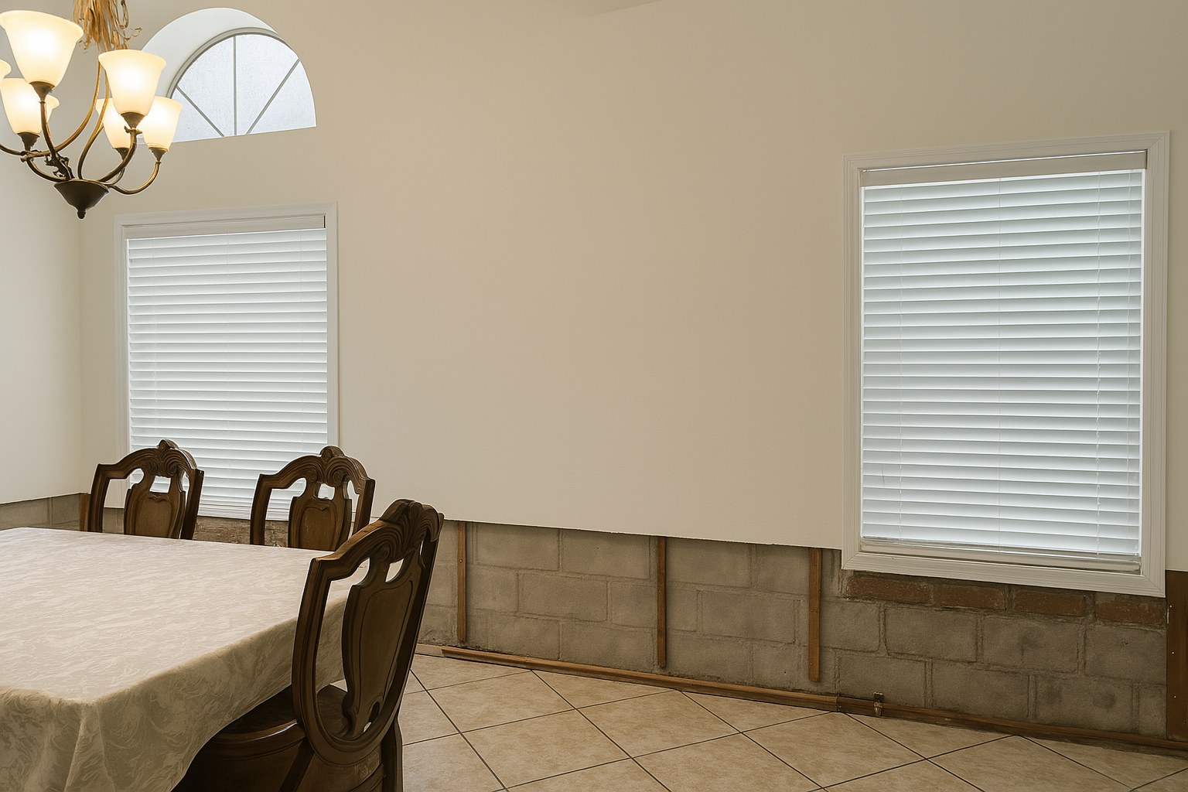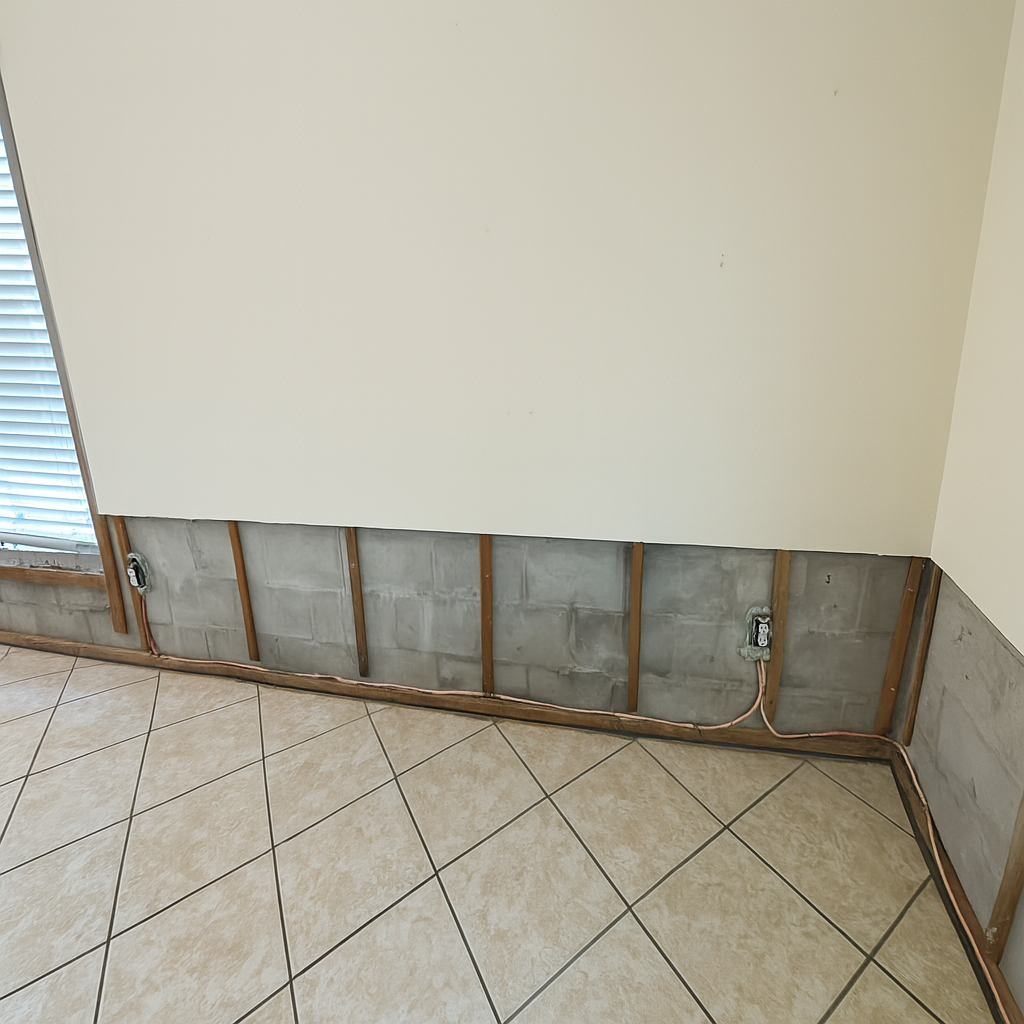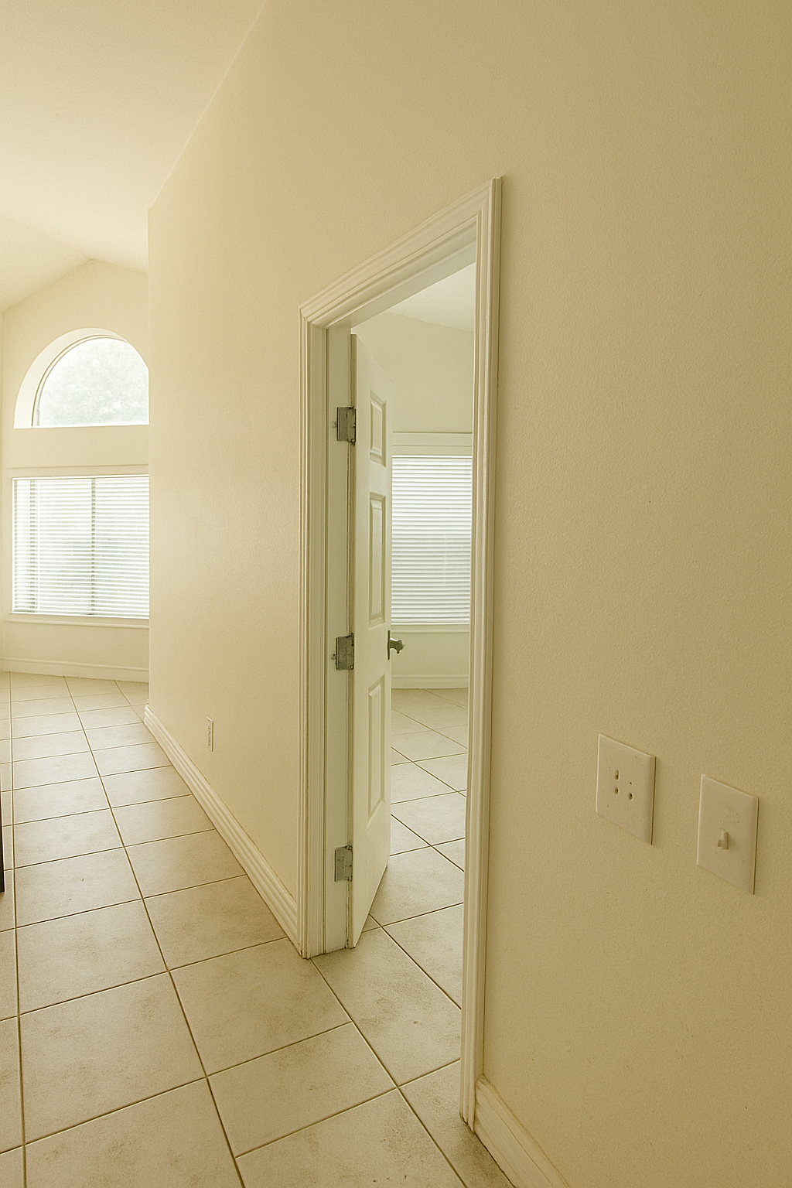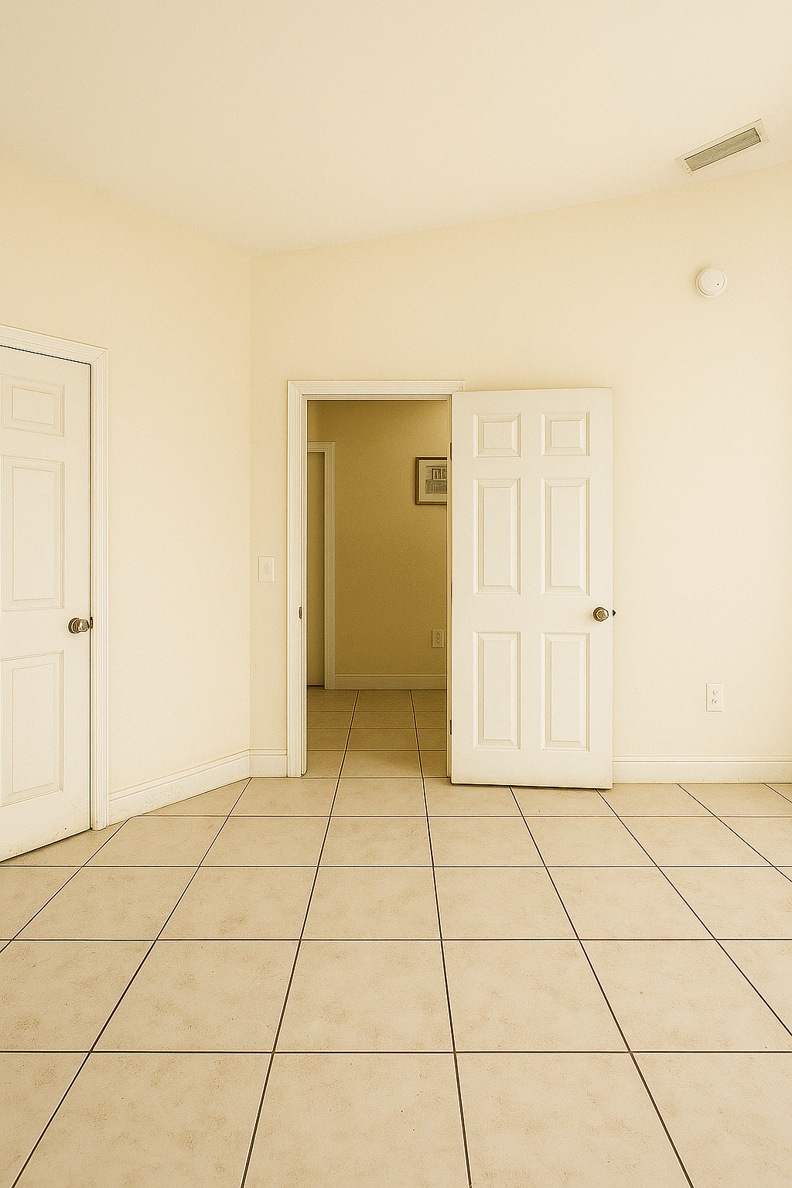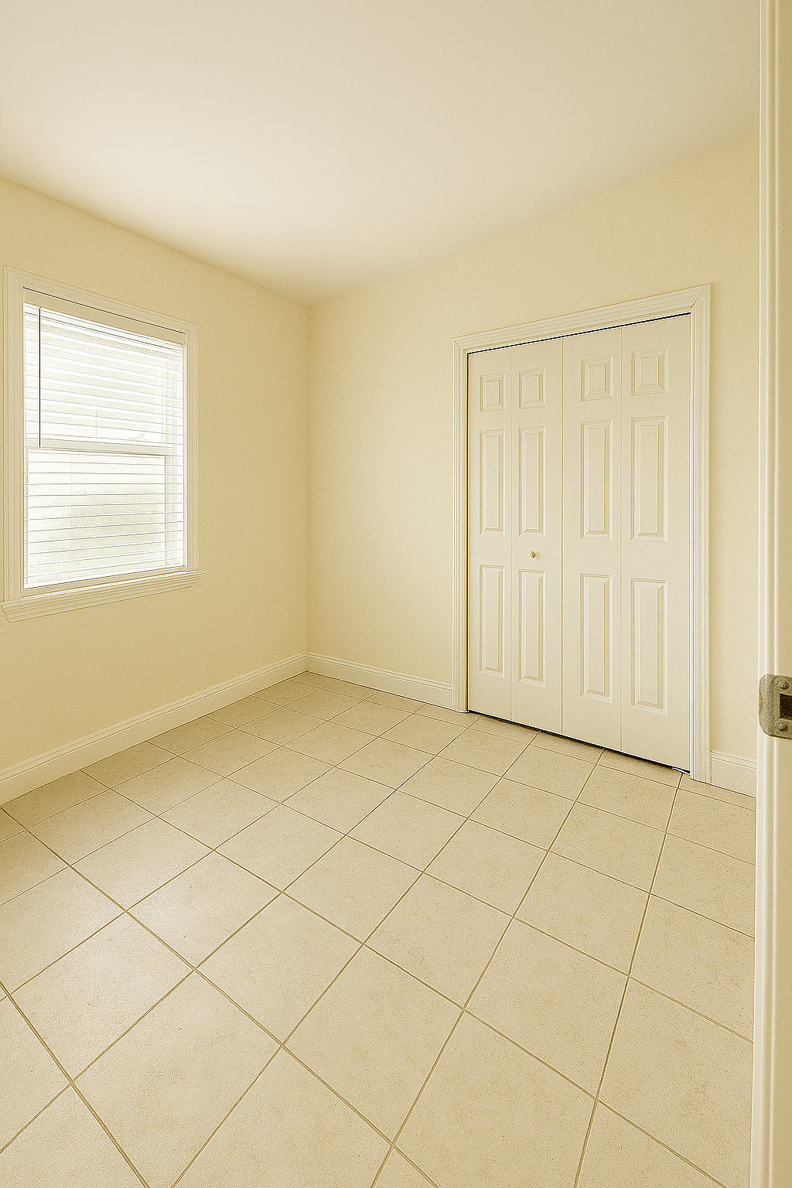
STEPPINGSTONE PROJECT
Interior Addition Summary – Steppingstone Blvd, Tampa, FL 33635
Project Timeline : Early Q1 2025
Following a significant flood event in the Tampa area, the homeowners at Steppingstone Blvd faced water damage affecting the lower portions of their living and dining rooms. Rather than restore the space as it was, they chose to turn this challenge into an opportunity—opting to reconfigure the layout by converting the existing living room into a fully enclosed bedroom.
In early 2025, trusted construction partners at Flippin' Rustic—professionals we've worked closely with and consider both colleagues and friends—reached out to bring our team into the project.
Working remotely, we coordinated closely with the Flippin' Rustic team to collect all necessary site information, including detailed photos, videos, field measurements, and supporting documentation. We also reviewed official property records through the Hillsborough County Property Appraiser to ensure complete accuracy.
Using this data, we developed a full set of signed and sealed architectural drawings—including existing conditions, demolition plans, proposed layouts, and reflected ceiling plans—designed in compliance with the Florida Building Code and all applicable local regulations.
The completed architectural package was submitted to Hillsborough County for review and permitting.
*Notice: For privacy and security reasons, some photographs have been digitally altered (including blurring, cropping, or redaction). Such modifications are intended solely to protect personal information.

